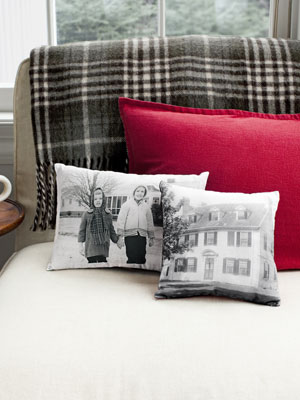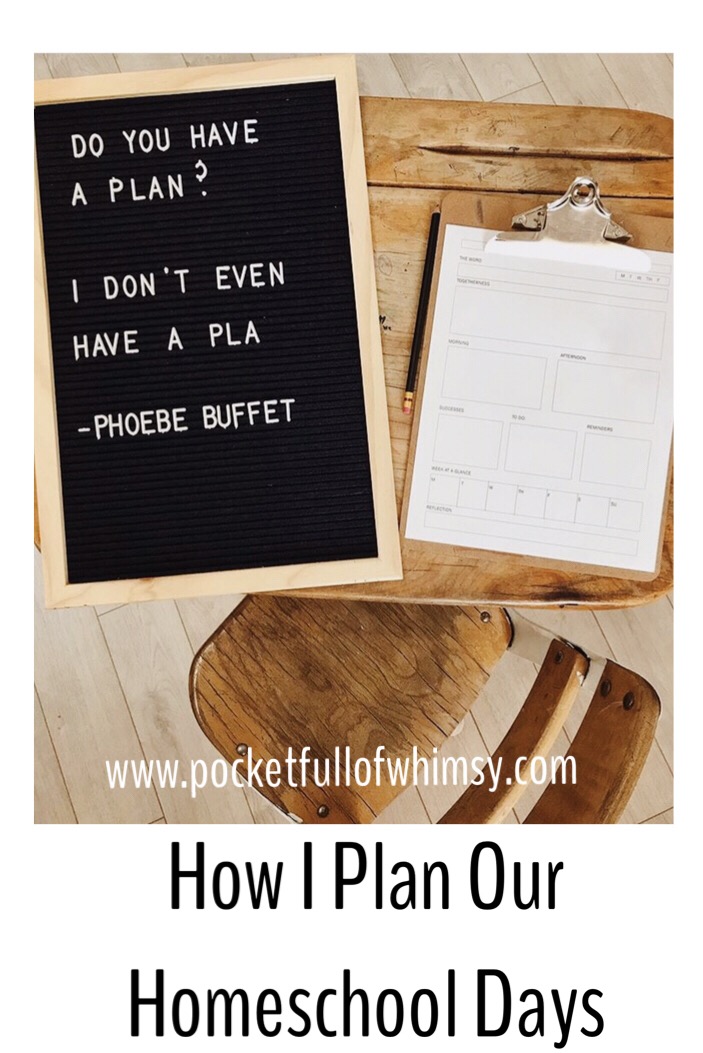Creating a Functional Homeschool Room
Our homeschool room has been a work in progress and a great learning curve for me in terms of function, design and utilizing our space to the fullest.
Willms Grove Elementary's (that's what we call our school ;) ) is located on the main floor of our 1913 house in the front "parlour". It was a space that was separate but very open to our main living room and one that we never really used to its full potential until we decided to put the school room there. Initially it was going to go in the basement but we gravitate to sunlight so that wouldn't work.
It was my mother who suggested that we just build cabinets in that room.
These cabinets are one of the key features that allow us to have school in this room. It would drive me crazy if we had open book shelves and school supplies everywhere in my sightline of the living room where we relax.
It's amazing how so much storage can take up so little space. We have ten foot ceilings and so we built a window seat/shelf along the entire wall and then eight foot cabinets on top. Almost the entire project is made from 1 x 12's which meant that we hardly had to cut anything and it's nice solid wood. The cabinet width is 11 1/4 " (which is what a 1 x12 ends up as) and the perfect depth for binders and books. We used plywood on the back and One Good Side Ply for the doors with a 1x4 trim. We like rustic around here :)
The cabinets are whitewashed even though you can't really tell. They're going to get another coat soon.
We kept it pretty simple on the inside. I used 3/4 " ply to make the shelves and wrapped them in fabric to make them cute. We have cork boards and magnetic strips on the inside of the door and hang our artwork and pocket charts there. The doors are often open during school while we use it as extra wall space and can close and keep everything neatly tucked away after school hours.
It's amazing to me how much can be stored in a cabinet only 11 1/4 " deep! The only thing not in them are our story books which are in front facing bookshelves on another small wall.
With a pre-k and a grade 1 student we find a table the most effective. It's a drop leaf and so becomes quite small if we don't need it for a while (like breaks or on the weekend). I scored vintage school chairs at the thrift store a few years back. I still love them. Right now the window seat is acting more as a shelf for library books and boxes of early readers.
Our writing and colouring supplies always stay on the table so we just make sure they look cute.
Right next to the school table is my desk and office hutch. Being that close makes prepping a breeze and makes it possible for me to work while they are working. We use the Mac a lot for educational videos as well so it's handy that they can view from their seats.
(All of my photography business packaging materials are in the hutch next to the desk as well.)
The view of the living room from the school room. It's close!
Recently I made it a goal to put a better paper management system in place. On a trip to the States we spent some time in Hobby Lobby and my good friend Ruth came across this beauty. Initially I couldn't figure out if I could fit it in the room but the tall one suggested this location. It's perfect. It also started black but I'm not really a black in my house kind of gal so I went all Midas on it and turned it gold.
Handouts for the day go in the top slot and then finished work goes in the appropriate subject slot throughout the day. At the end of the week I sort into subject binders and as a result we have NO floating papers! Mission accomplished. The kids know where their work goes and so we have found it to be super simple and streamlined. I love it.
Also, I found that desk and another at Sally Anne last week. How could I not bring them home? The chair swivels!!! And both chair and desk adjust for height. Even though we still primarily use the table I brought one desk inside for times when they want to work on their own a bit. The metal parts are also going to turn a pretty vintage mint green as soon as I have the patience to tape off all the wood so I can spray it.
So that's Willms Grove Elementary! In our years of owning this house that we love we have learned more and more about how to make the best use of our space. A homeschool space does not have to be huge to be effective. It just takes a little planning and some 1 x 12's!

















This room actually look amazing. Be sure to check the below:
ReplyDeletecustom logo
This site has always been pleasant news. Thank you very much for such an fabulous post. Keep working, good job!
ReplyDeleteLaw Coursework Help